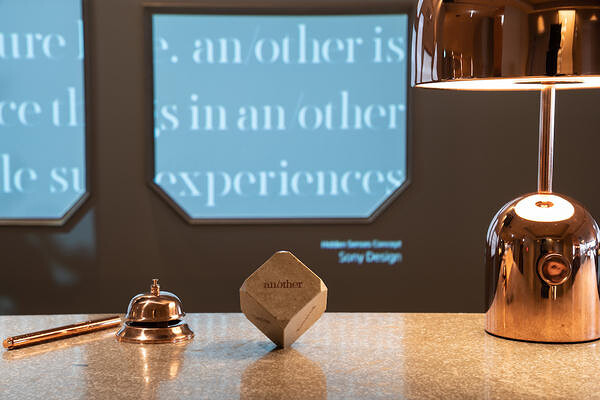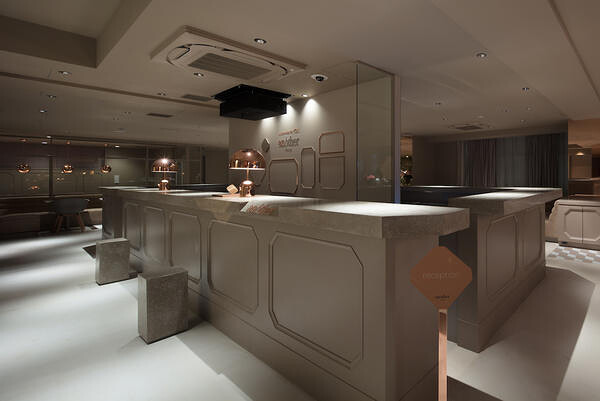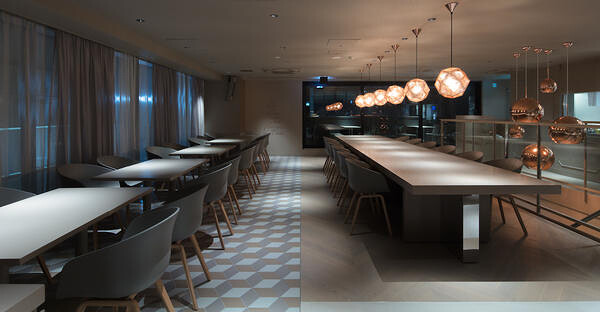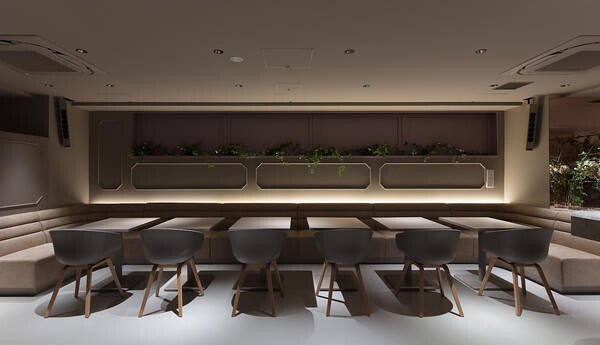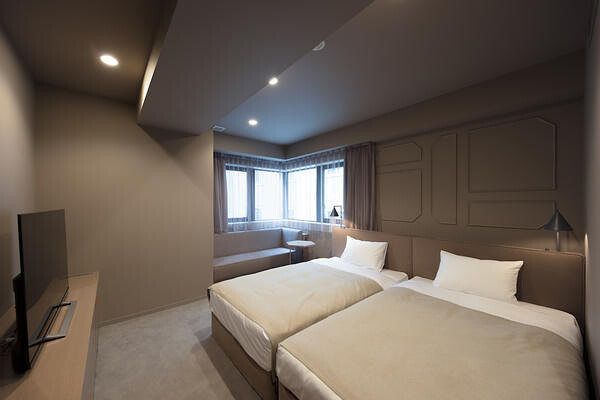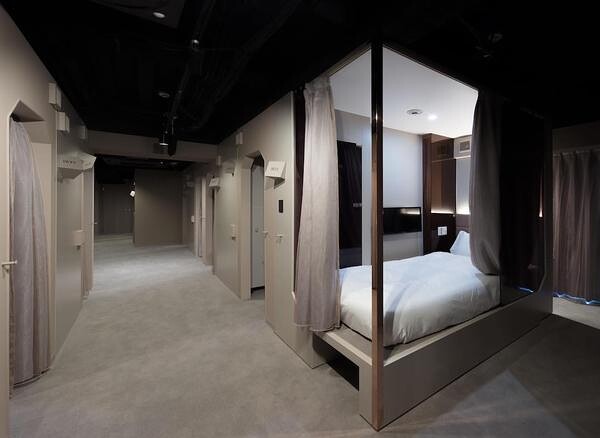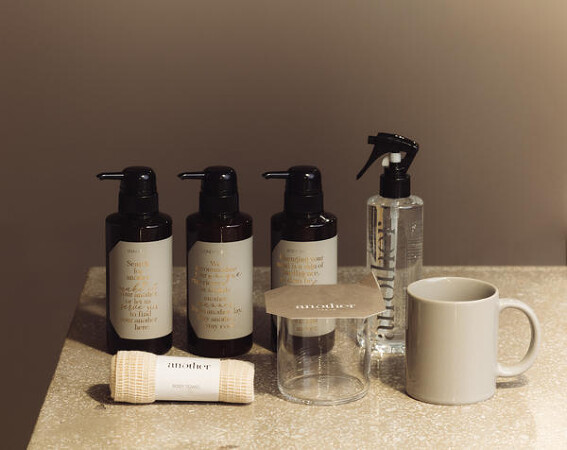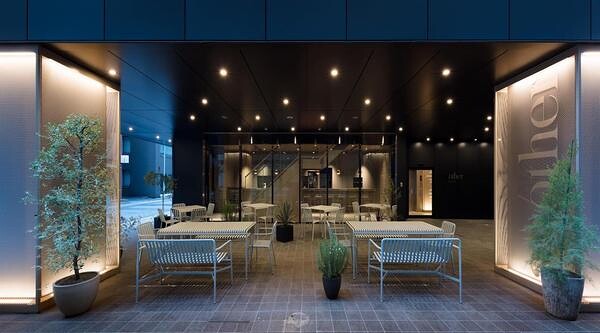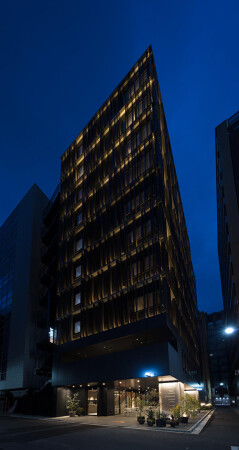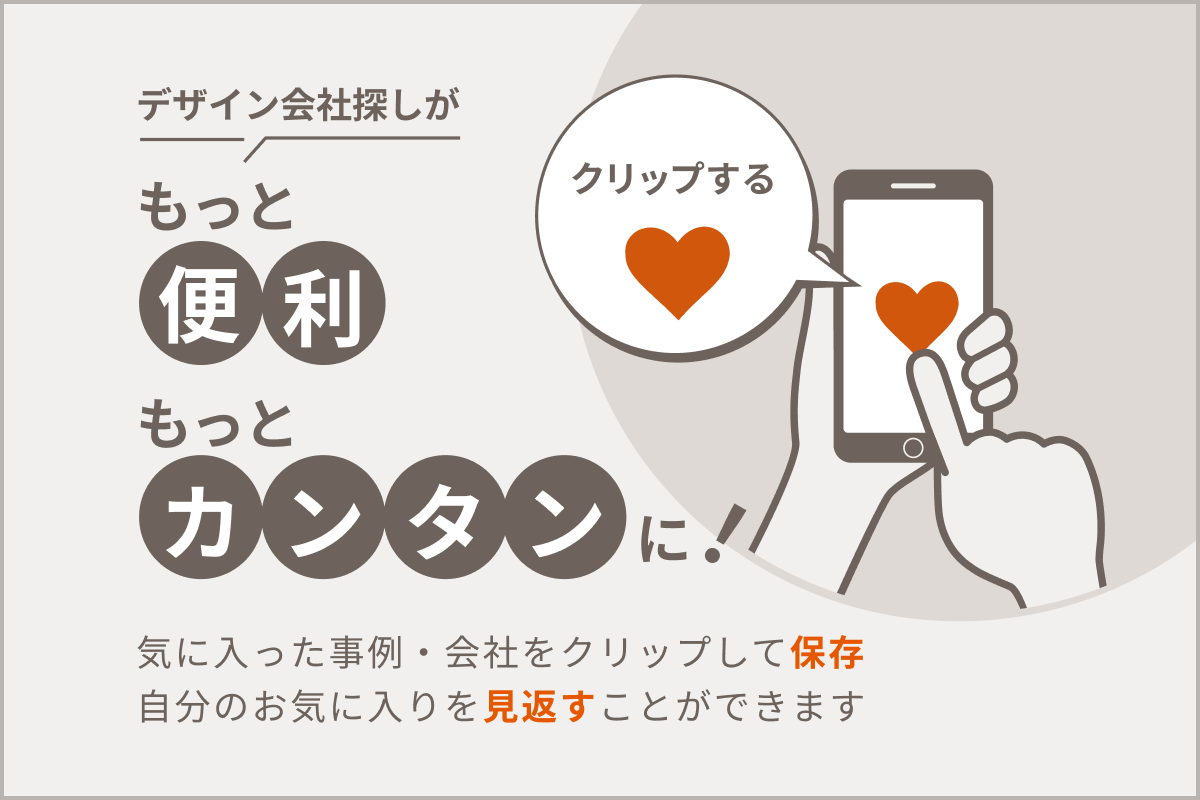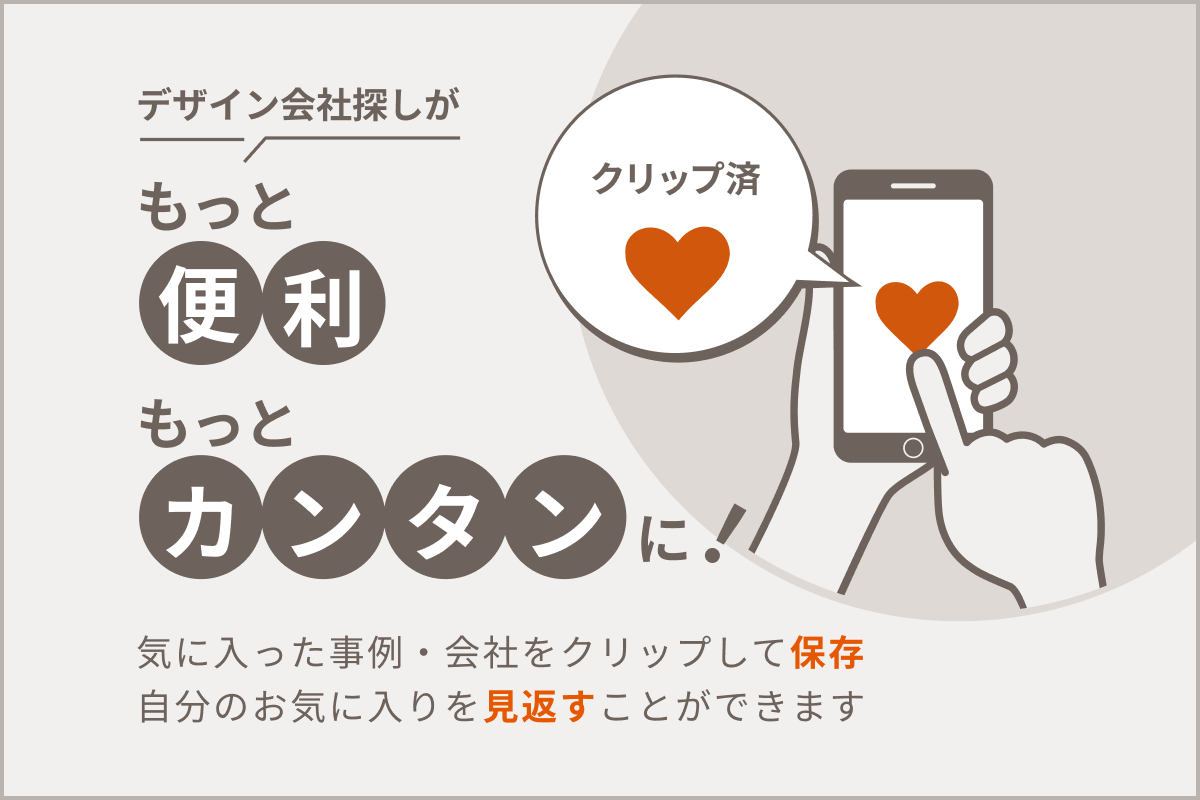Studio Zorig
東京都港区南青山2丁目2-15ウィン青山433
×
an/other TOKYO
アナザートウキョウ

この事例のコンセプト
東京駅にオープンした複合ビジネスホテル「an/other Tokyo(アナザートウキョー)」。
日本を代表するターミナル駅から徒歩圏内という立地を生かし、ビジネスマンから国内外の観光客まで、幅広い層のお客様の利用を想定したホテル新築プロジェクトです。
このプロジェクトでは、全体予算の管理とコンサルティング、インテリア・アメニティデザインのマネジメント業務を担当しました。
「すこしだけ、ちがう。すこしだけ、あたらしい。」と言うメインテーマのもと、全200室を有し、64室が『コンパートメン』と呼ばれる部屋タイプ、136室が『キャビン』呼ばれるベッドとデスクのみのミニマムなユニットから成っています。
リーズナブルな宿泊の選択肢となることで、多様な利用方法をお客様に提案し、ライフスタイルの拡充を目指したこのホテル。インテリアデザインでは、仕上げ素材の選定、家具のユニット化、既製品寸法を効率よく利用できるデザイン、下地の組み方まで細かな検討を重ね、お客様をお迎えするにふさわしい「an/other」な空間を実現しました。
“an/other Tokyo”, a complexed hotel opened near Tokyo Station.
This is a new hotel construction project taking advantage of its location within walking distance from one of Japan's most popular terminal stations, that expected to attract a wide range of customers, from business people to tourists of domestic and international.
For this project, we were responsible for managing/consulting on the overall budget and management of the interior/amenity design.
Under the main theme of “Just a bit different. a bit new”.
The hotel has 200 rooms in all, 64 rooms are called as "compartment" and 136 rooms are called as "cabin", which are minimal units with a bed and a desk. By becoming an affordable accommodation option, this hotel aims to expand the lifestyle of guests through a variety of ways to use. In the interior design, we carefully considered the selection of finishing materials, the unitization of furniture and even the way to assemble of base material for create an "an/other" space.
日本を代表するターミナル駅から徒歩圏内という立地を生かし、ビジネスマンから国内外の観光客まで、幅広い層のお客様の利用を想定したホテル新築プロジェクトです。
このプロジェクトでは、全体予算の管理とコンサルティング、インテリア・アメニティデザインのマネジメント業務を担当しました。
「すこしだけ、ちがう。すこしだけ、あたらしい。」と言うメインテーマのもと、全200室を有し、64室が『コンパートメン』と呼ばれる部屋タイプ、136室が『キャビン』呼ばれるベッドとデスクのみのミニマムなユニットから成っています。
リーズナブルな宿泊の選択肢となることで、多様な利用方法をお客様に提案し、ライフスタイルの拡充を目指したこのホテル。インテリアデザインでは、仕上げ素材の選定、家具のユニット化、既製品寸法を効率よく利用できるデザイン、下地の組み方まで細かな検討を重ね、お客様をお迎えするにふさわしい「an/other」な空間を実現しました。
“an/other Tokyo”, a complexed hotel opened near Tokyo Station.
This is a new hotel construction project taking advantage of its location within walking distance from one of Japan's most popular terminal stations, that expected to attract a wide range of customers, from business people to tourists of domestic and international.
For this project, we were responsible for managing/consulting on the overall budget and management of the interior/amenity design.
Under the main theme of “Just a bit different. a bit new”.
The hotel has 200 rooms in all, 64 rooms are called as "compartment" and 136 rooms are called as "cabin", which are minimal units with a bed and a desk. By becoming an affordable accommodation option, this hotel aims to expand the lifestyle of guests through a variety of ways to use. In the interior design, we carefully considered the selection of finishing materials, the unitization of furniture and even the way to assemble of base material for create an "an/other" space.
この事例を手掛けた会社の概要
| 社名 | |||
|---|---|---|---|
| 所在地 | 東京都港区南青山2丁目2-15ウィン青山433 | ||
| 外部リンク | |||
| 代表者 | 景山圭太 | 担当者 | 景山圭太 |
| 業種・業態 | デザイン・設計・施工 | ||
| 坪単価 |
30万円-120万円
内装施工費(設計料は3-7万円/坪) |
||
| 建築設計 | 可能 | ||
このデザイン会社のその他の事例
ホテル・旅館・ブライダルに関連するその他の事例
この会社にお問い合わせ

