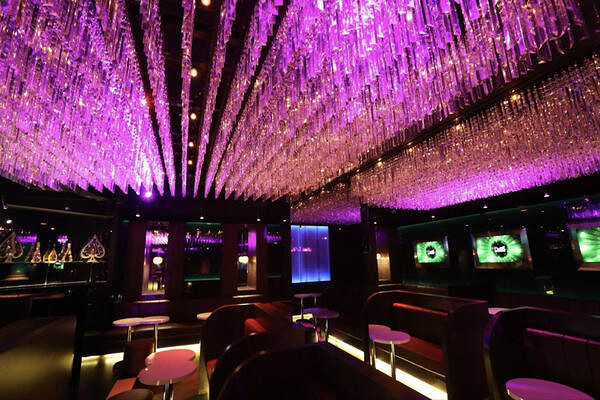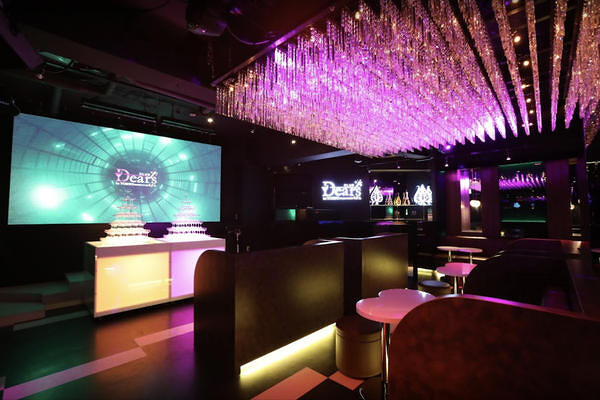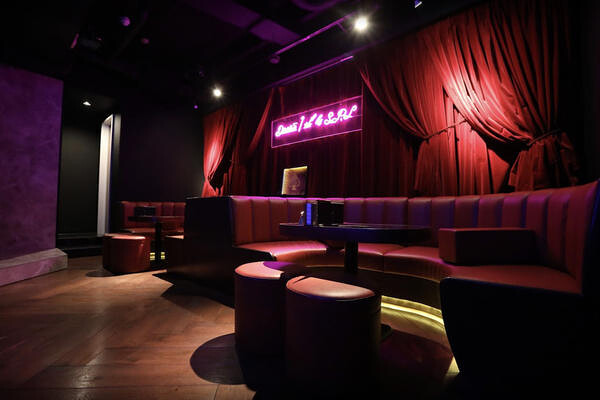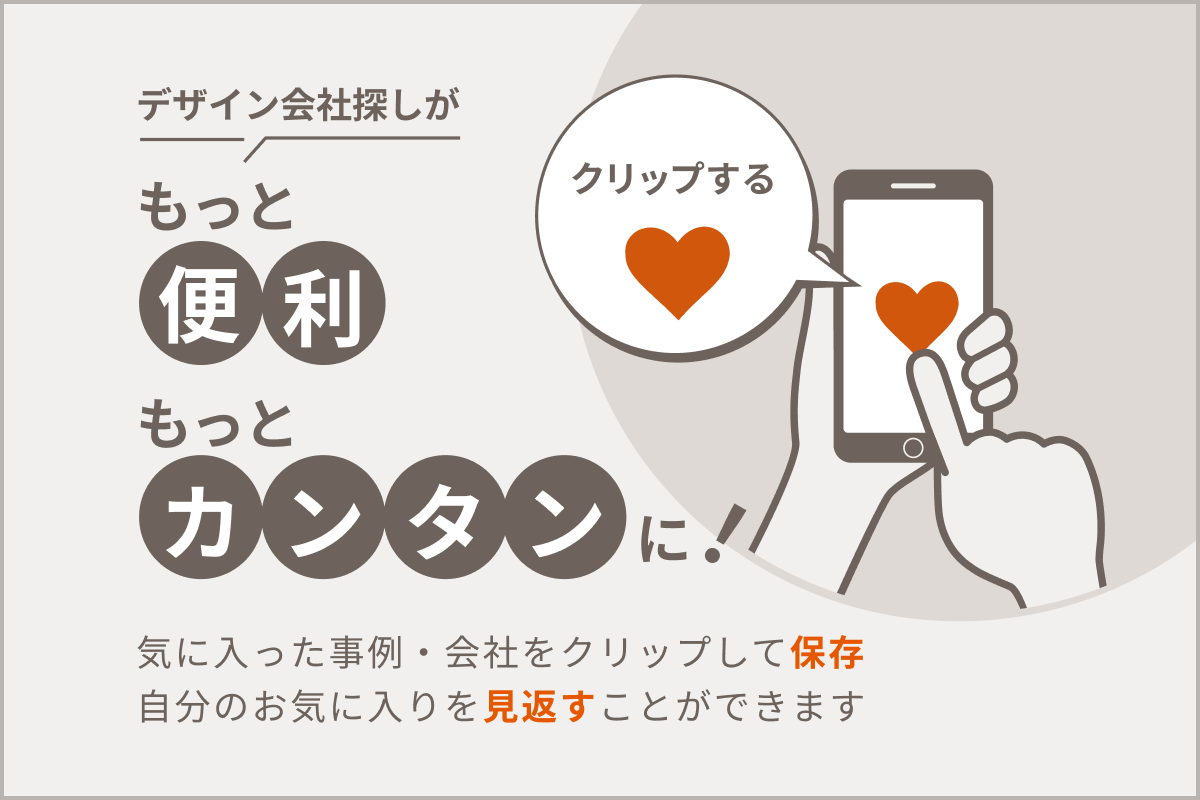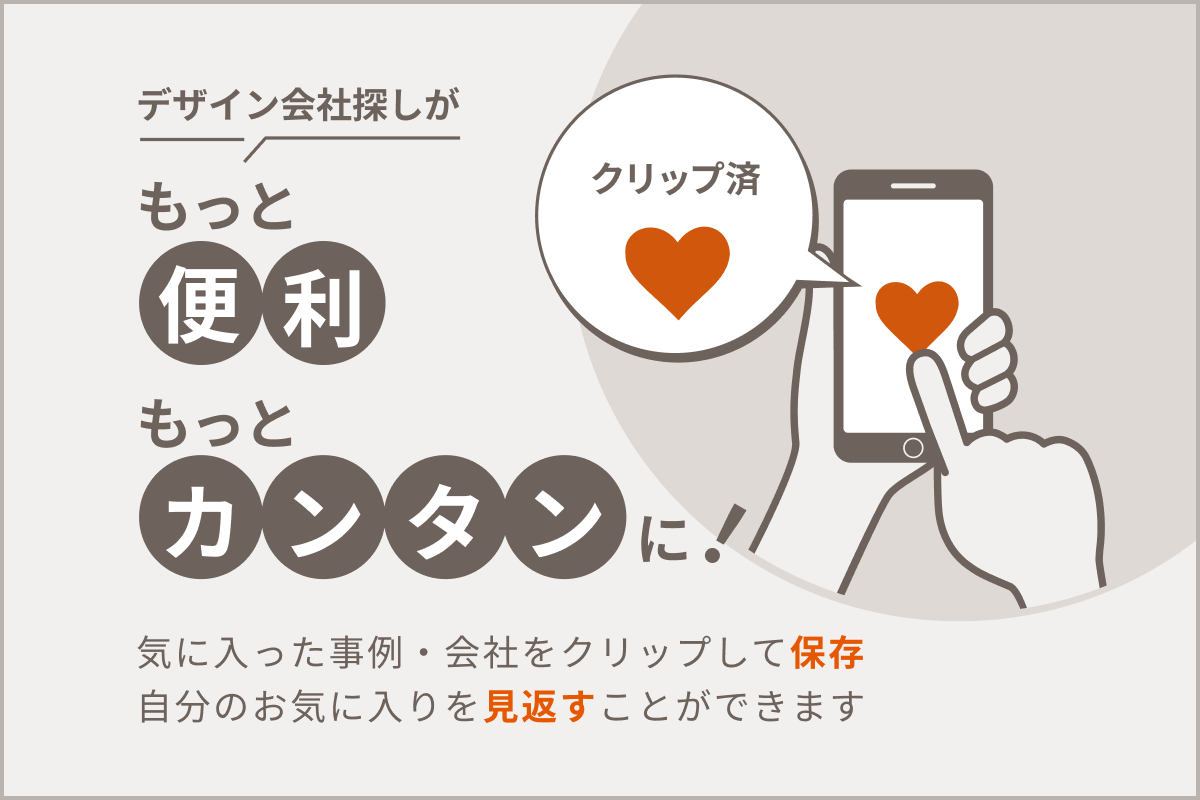Studio Zorig
東京都港区南青山2丁目2-15ウィン青山433
×
Night Club Kabukicho
ナイトクラブ カブキチョウ

この事例のコンセプト
日本最大の歓楽街、新宿歌舞伎町にオープンしたホストクラブ。
北海道から沖縄まで全国に展開する同系列のフラッグシップ店舗としてオープンした、フロア面積約190㎡の大型店です。
空間づくりにおいては、法令により店内の見通しを確保する事が義務付けられていますが、各テーブルは独立性を保つことが必要です。それに加え、スタッフを引き立てる華やかさと、来店者がリラックスできるプライベート空間を演出するといった、相反するデザインが求められました。
これらの要望に応えるため、視線を誘導するデザインを使い、周囲の席が気になりづらいテーブルレイアウトと、深緑のカラーガラスをほのかに照らす落ち着いた演出の壁面を採用。それを上下に挟む形で作った煌びやかな大型シャンデリアと、足元の間接照明による光のメリハリが視線を分散し、それぞれのテーブルで時間忘れて楽しむ事が出来る、格別なナイトライフ空間が完成しました。
The night club opened in Kabukicho, Shinjuku known as the largest entertainment district in Japan. This is a large scale night club with a floor area of about 190 square meters, opened as a flagship store of the group that operates nationwide. Night club is required by architect code to ensure a clear line of sight inside, however each table must keep own independency. In addition, the design had to be balanced between a glamorous atmosphere that complemented staffs and a private space where visitors could relax. In response to these requests, we adopted an interior design that guides eye sight and table layouts that make feel independency from surrounding seats. Gap of brightness between covered with dark green colored glass walls and shiny lightings disperse customer’s line of site and they would have great night time in the club.
北海道から沖縄まで全国に展開する同系列のフラッグシップ店舗としてオープンした、フロア面積約190㎡の大型店です。
空間づくりにおいては、法令により店内の見通しを確保する事が義務付けられていますが、各テーブルは独立性を保つことが必要です。それに加え、スタッフを引き立てる華やかさと、来店者がリラックスできるプライベート空間を演出するといった、相反するデザインが求められました。
これらの要望に応えるため、視線を誘導するデザインを使い、周囲の席が気になりづらいテーブルレイアウトと、深緑のカラーガラスをほのかに照らす落ち着いた演出の壁面を採用。それを上下に挟む形で作った煌びやかな大型シャンデリアと、足元の間接照明による光のメリハリが視線を分散し、それぞれのテーブルで時間忘れて楽しむ事が出来る、格別なナイトライフ空間が完成しました。
The night club opened in Kabukicho, Shinjuku known as the largest entertainment district in Japan. This is a large scale night club with a floor area of about 190 square meters, opened as a flagship store of the group that operates nationwide. Night club is required by architect code to ensure a clear line of sight inside, however each table must keep own independency. In addition, the design had to be balanced between a glamorous atmosphere that complemented staffs and a private space where visitors could relax. In response to these requests, we adopted an interior design that guides eye sight and table layouts that make feel independency from surrounding seats. Gap of brightness between covered with dark green colored glass walls and shiny lightings disperse customer’s line of site and they would have great night time in the club.
この事例を手掛けた会社の概要
| 社名 | |||
|---|---|---|---|
| 所在地 | 東京都港区南青山2丁目2-15ウィン青山433 | ||
| 外部リンク | |||
| 代表者 | 景山圭太 | 担当者 | 景山圭太 |
| 業種・業態 | デザイン・設計・施工(パートナー企業) | ||
| 坪単価 |
30万円-120万円
内装施工費(設計料は3-7万円/坪) |
||
| 建築設計 | 可能 | ||
このデザイン会社のその他の事例
クラブ・スナックに関連するその他の事例
この会社にお問い合わせ

