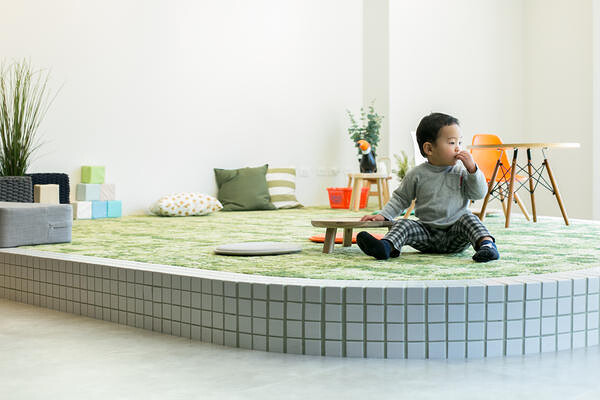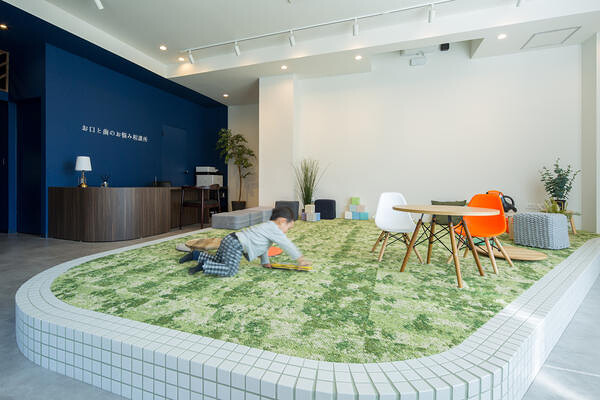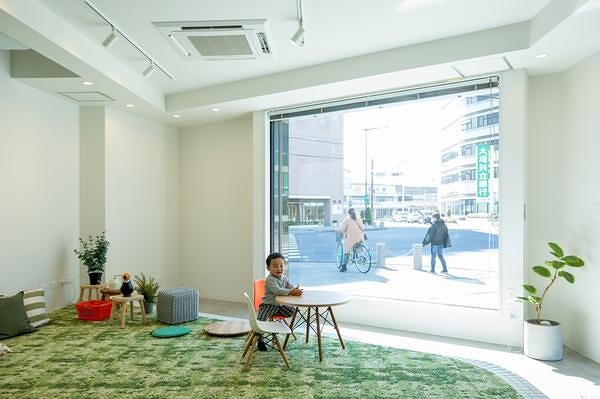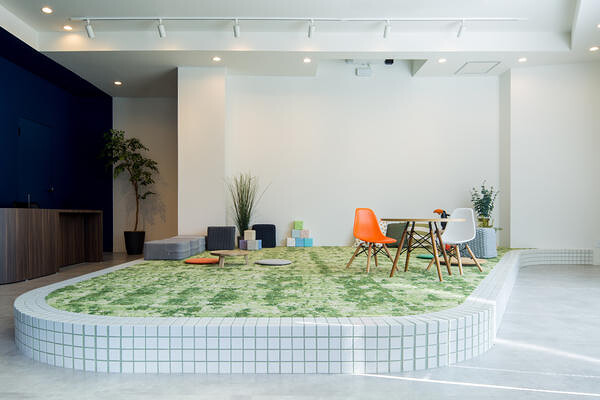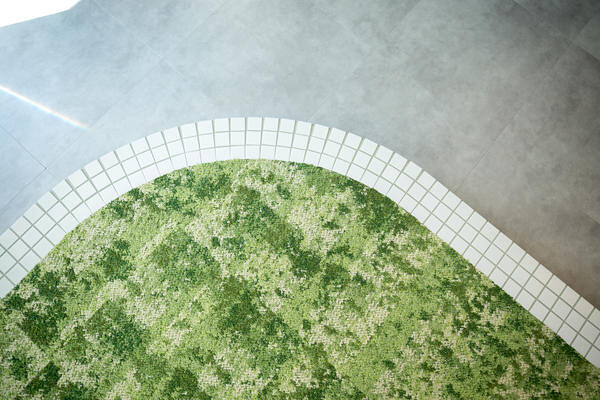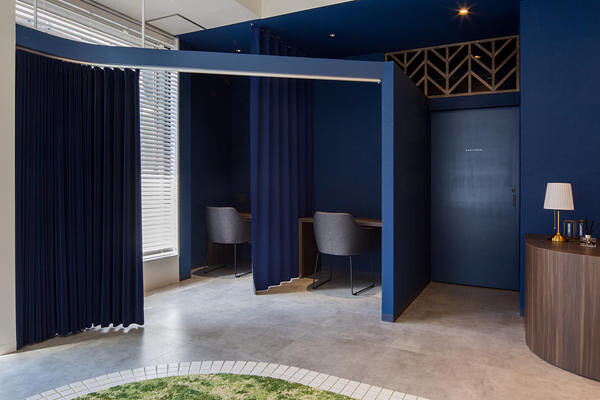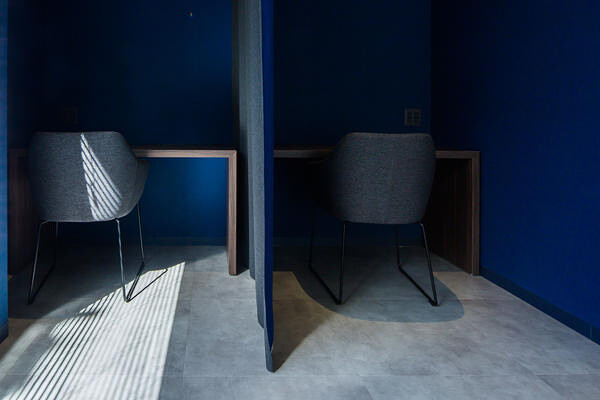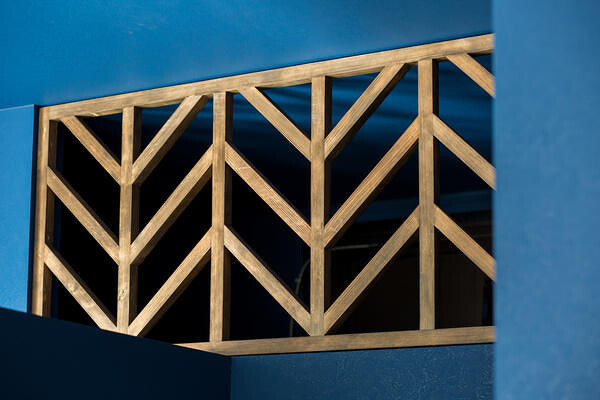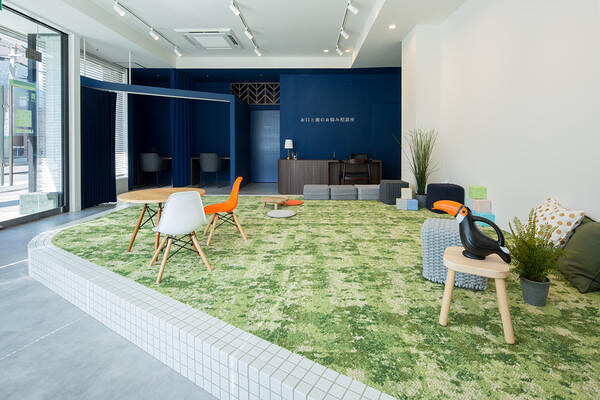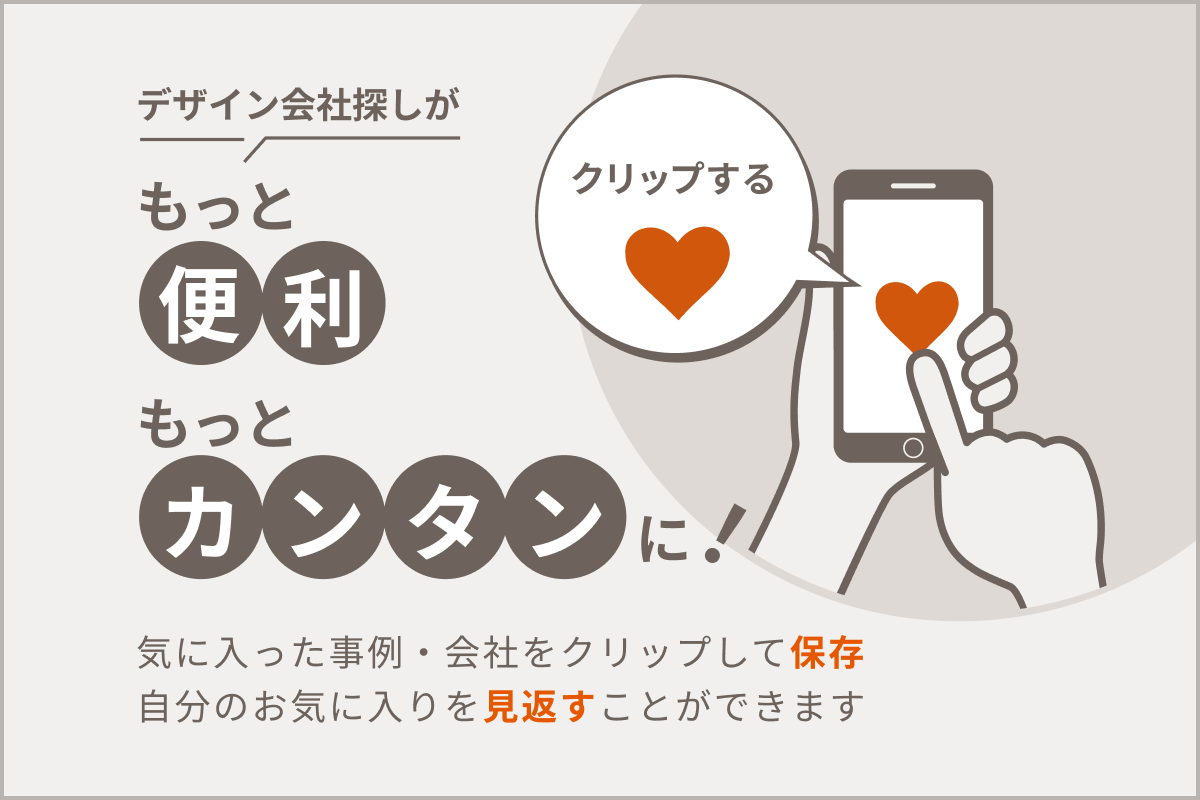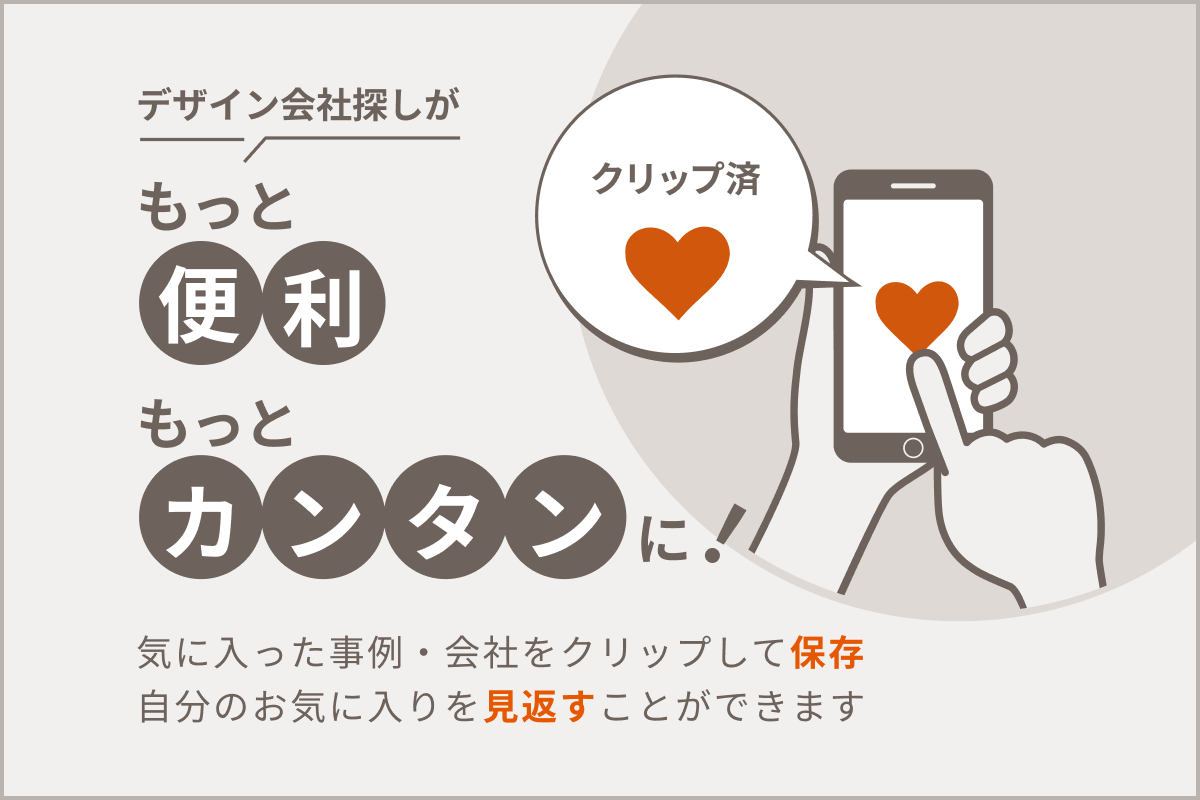MYST
愛知県名古屋市千種区春岡2-27-21 2F
×
キッズスペース / クリニック
クリニック

この事例のコンセプト
交差点の一角に位置する、歯科クリニックの相談室の内装計画。
70㎡弱の内部空間に、セミナールームと、カウンセリングスペース、受付等を設ける必要があり、それぞれ、性格が異なるため、その境界線の引き方に配慮をした。
【パセリから空間を考える】
パセリや、お寿司におけるガリ、刺し身におけるツマ、ステーキプレートに乗る人参やブロッコリー、それらは、付け合せと呼ばれ、中心になることはなく、副次的に生まれたものである。
ただ、不要かと言われたら、そうではなく『メイン』を主たらんとするために不可欠なものとも言える。
都市空間においても、副次的に生まれる要素というものは、いくつも存在していて、例えば、敷地境界と建築の間に生まれる植栽帯なども、その一つ捉えられる。
今計画においては、その植栽帯の空間を設計の核として考えてみた。
交差点の一角を成す、内装計画であることから、
擬似的に外部空間を内部に引き込んで考えてみるということと、交差点に身を置いたときに感じる独特の高揚を、内部でも感じられないだろうかという試みから、植栽帯のような小上がりを中心につくり、敷地の境界の引き方を少しズラして、外部と内部の空間の分け方に実態とズレを生じざせている。
その結果、異なる性格の空間の混在を外部的か内部的かによって成立させることが出来たのではないかと考えている。
また、植栽帯の『ような』小上がりを作る上で、どこまでも模倣や、見立ての考えとなることから、本来、外部では使用されないであろうタイルのカラー目地を用いたり、恣意的な曲線で構成してみるなど、アンバランスな要素を盛り込むことで、ただの模倣や、モノマネではない、新たな見え方になるのではないかと願っている。
Learning from garnish
Interior design of a consultation room and seminar room for a dental clinic which is located at a corner of an intersection.
Three different characteristic rooms are packed in one room. Seminar room, a counseling space, and a reception, so we had considered how to draw the boundaries following the program.
Thinking of space in terms of garnish
Carrots and broccoli on a steak plate, gari in sushi etc. are called "garnish," and are not the centerpiece of the dish.
However, they are not unnecessary, but rather indispensable to make the "main" dish the main attraction.
For example, the planting strip between the site boundary and the architecture.
In this project, we considered the space of the planting strip as the core of the design.
Since it is an interior plan that forms a corner of an intersection
In addition, we attempted to see if the unique exuberance that one feels when sitting at an intersection could be felt inside as well. The result is a mixture of spaces with different characteristics.
As a result, we believe we were able to create a mixture of spaces with different characteristics, depending on whether they are external or internal.
70㎡弱の内部空間に、セミナールームと、カウンセリングスペース、受付等を設ける必要があり、それぞれ、性格が異なるため、その境界線の引き方に配慮をした。
【パセリから空間を考える】
パセリや、お寿司におけるガリ、刺し身におけるツマ、ステーキプレートに乗る人参やブロッコリー、それらは、付け合せと呼ばれ、中心になることはなく、副次的に生まれたものである。
ただ、不要かと言われたら、そうではなく『メイン』を主たらんとするために不可欠なものとも言える。
都市空間においても、副次的に生まれる要素というものは、いくつも存在していて、例えば、敷地境界と建築の間に生まれる植栽帯なども、その一つ捉えられる。
今計画においては、その植栽帯の空間を設計の核として考えてみた。
交差点の一角を成す、内装計画であることから、
擬似的に外部空間を内部に引き込んで考えてみるということと、交差点に身を置いたときに感じる独特の高揚を、内部でも感じられないだろうかという試みから、植栽帯のような小上がりを中心につくり、敷地の境界の引き方を少しズラして、外部と内部の空間の分け方に実態とズレを生じざせている。
その結果、異なる性格の空間の混在を外部的か内部的かによって成立させることが出来たのではないかと考えている。
また、植栽帯の『ような』小上がりを作る上で、どこまでも模倣や、見立ての考えとなることから、本来、外部では使用されないであろうタイルのカラー目地を用いたり、恣意的な曲線で構成してみるなど、アンバランスな要素を盛り込むことで、ただの模倣や、モノマネではない、新たな見え方になるのではないかと願っている。
Learning from garnish
Interior design of a consultation room and seminar room for a dental clinic which is located at a corner of an intersection.
Three different characteristic rooms are packed in one room. Seminar room, a counseling space, and a reception, so we had considered how to draw the boundaries following the program.
Thinking of space in terms of garnish
Carrots and broccoli on a steak plate, gari in sushi etc. are called "garnish," and are not the centerpiece of the dish.
However, they are not unnecessary, but rather indispensable to make the "main" dish the main attraction.
For example, the planting strip between the site boundary and the architecture.
In this project, we considered the space of the planting strip as the core of the design.
Since it is an interior plan that forms a corner of an intersection
In addition, we attempted to see if the unique exuberance that one feels when sitting at an intersection could be felt inside as well. The result is a mixture of spaces with different characteristics.
As a result, we believe we were able to create a mixture of spaces with different characteristics, depending on whether they are external or internal.
この事例を手掛けた会社の概要
| 社名 | |||
|---|---|---|---|
| 所在地 | 愛知県名古屋市千種区春岡2-27-21 2F | ||
| 外部リンク | |||
| 代表者 | 武田慎太良 | 担当者 | 篠元貴之 |
| 業種・業態 | デザイン・設計のみ | ||
| 坪単価 | |||
| 建築設計 | 可能 | スタッフ数 | 4人 |
| 資格・許認可 |
・一級建築士 ・二級建築士 ・建築学修士 M.arch (米国) ・フォトグラファー(プロ) |
||
このデザイン会社のその他の事例
病院・医院・調剤薬局・整骨院に関連するその他の事例
この会社にお問い合わせ

