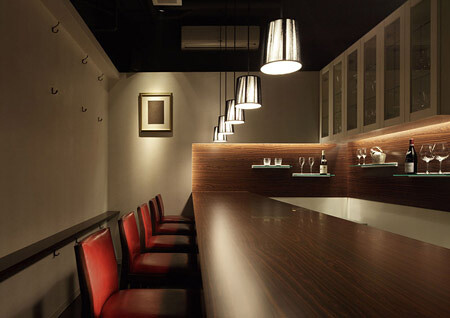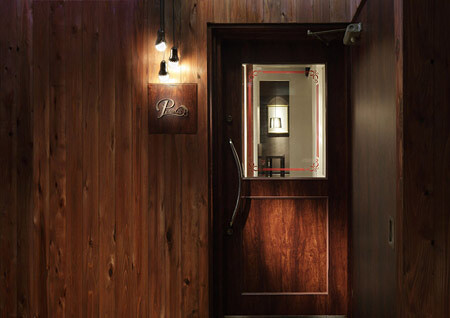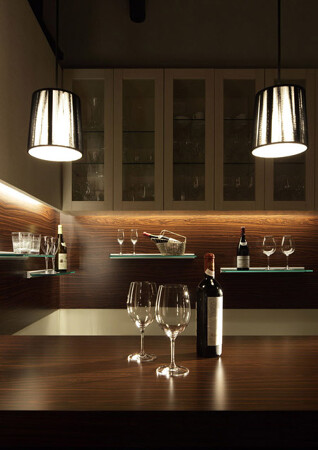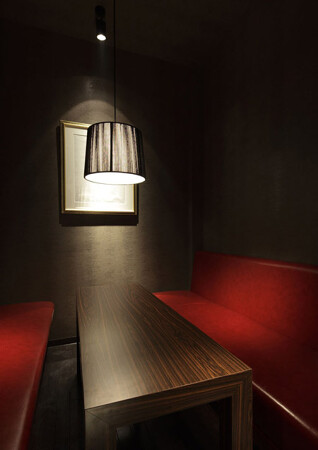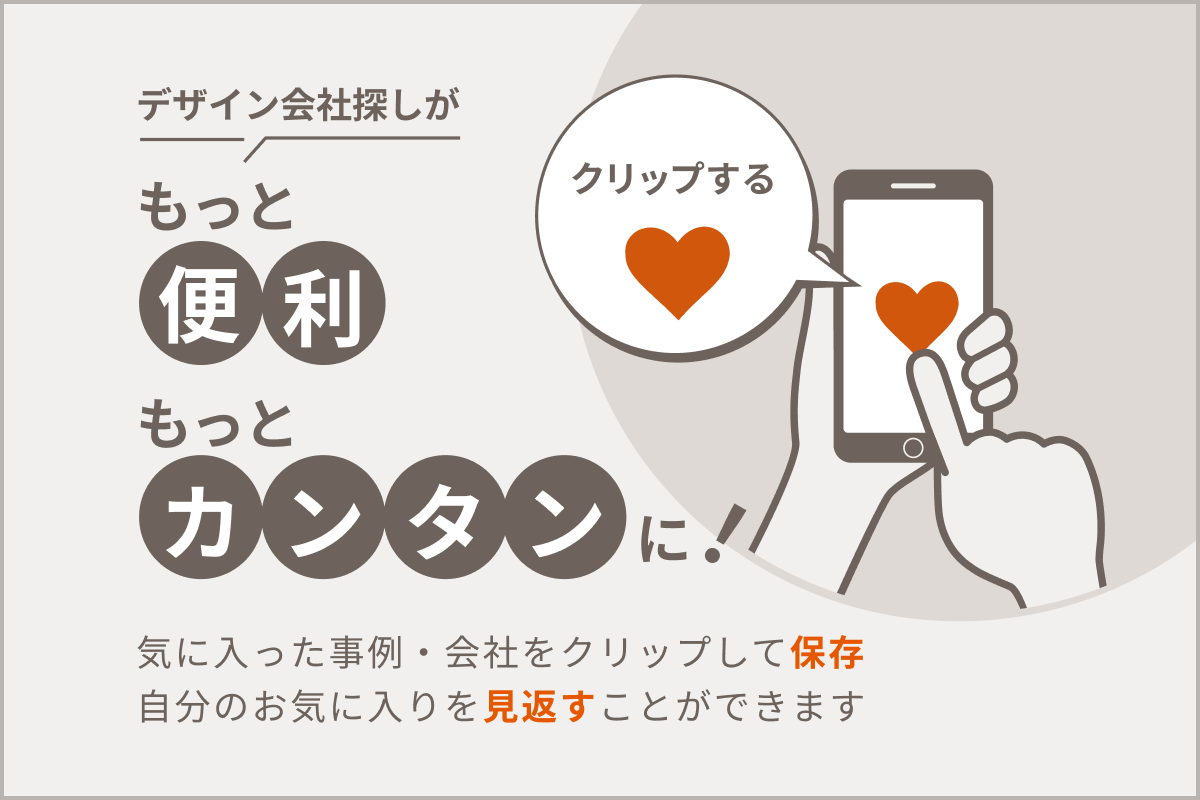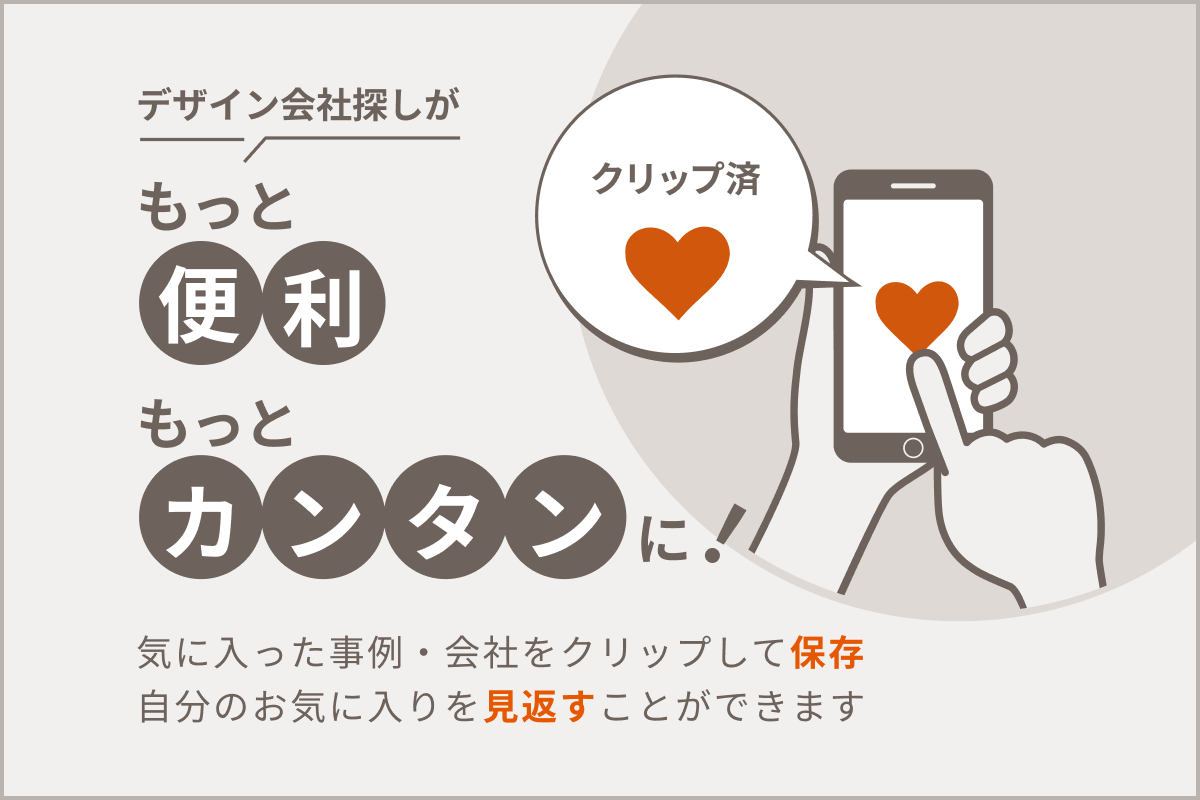株式会社 PROCESS5 DESIGN
大阪府大阪市西区南堀江1-7-4 7F
×
CHÂTEAU Paradis

この事例のコンセプト
「10mの帯が結ぶワインバー」
高級住宅が建ち並ぶ阪急夙川駅前のビル地下1階に計画された。
地主や会社社長などのアッパークラスのお客様が行き交う場所であり、高級品や高級店を知り尽くしたお客様をターゲットとして見込まれていた。
そんなお客様へオーナーはワインを楽しみ、マスターとの会話を楽しむ場を提供することを望まれた。
また小さな空間でありながらも客席数を確保しつつお客様にゆっくりと過ごしていただける空間を求められた。
そこで私たちは、一続きの10mの帯を空間に渡すことにした。
10mの帯は、エントランスから見える床の光溜まりから始まり、空間を客席と厨房の2つに割り、壁面を伝って、店舗奥へと消えていく。
この帯はお客様を店舗へと引き込む灯しとなり、お客様とマスターとを繋ぐカウンターとなり、ボトルやグラスを飾るディスプレイとなり、サービスを提供する動線となる。
お客様は店舗へと引き込まれ、ワインとの出会いを10mの帯と共に楽しむことができる。
10mの帯によって、お客様とマスターとの関係を1つに結び、ワインと会話を楽しむ空間が完成した。
Wine Bar with a 10m Connecting Belt
The proposal was for the first basement floor of a building in front of Hankyu Shukugawa Station which is located in a high-end residential area.
Many prestigious customers such as landowners and company presidents gather in this area; therefore, the target is thought to be customers who are thoroughly familiar with luxury items and high class stores.
With such customers as the target, the owner wanted to provide a place where they can enjoy wine and conversation with the bartender.
Although having limited space, a certain number of seats where the customers can comfortably lounge was required.
Therefore, we decided to create a continuous 10m belt through the space.
The 10m belt starts from the shiny floor seen from the entrance, which then divides the space into customer seats and the kitchen, and following the wall, it disappears into the back of the store.
This belt serves as a beacon which attracts the customer to the store, which then becomes a counter connecting the customer with the bartender, as well as a display for bottles and glasses, providing a flow of service.
The customer is drawn into the store, and can enjoy an encounter with wine along the 10m belt.
By means of the 10m belt, the customer and bartender are joined together as one, creating a space where wine and conversation are enjoyed.
高級住宅が建ち並ぶ阪急夙川駅前のビル地下1階に計画された。
地主や会社社長などのアッパークラスのお客様が行き交う場所であり、高級品や高級店を知り尽くしたお客様をターゲットとして見込まれていた。
そんなお客様へオーナーはワインを楽しみ、マスターとの会話を楽しむ場を提供することを望まれた。
また小さな空間でありながらも客席数を確保しつつお客様にゆっくりと過ごしていただける空間を求められた。
そこで私たちは、一続きの10mの帯を空間に渡すことにした。
10mの帯は、エントランスから見える床の光溜まりから始まり、空間を客席と厨房の2つに割り、壁面を伝って、店舗奥へと消えていく。
この帯はお客様を店舗へと引き込む灯しとなり、お客様とマスターとを繋ぐカウンターとなり、ボトルやグラスを飾るディスプレイとなり、サービスを提供する動線となる。
お客様は店舗へと引き込まれ、ワインとの出会いを10mの帯と共に楽しむことができる。
10mの帯によって、お客様とマスターとの関係を1つに結び、ワインと会話を楽しむ空間が完成した。
Wine Bar with a 10m Connecting Belt
The proposal was for the first basement floor of a building in front of Hankyu Shukugawa Station which is located in a high-end residential area.
Many prestigious customers such as landowners and company presidents gather in this area; therefore, the target is thought to be customers who are thoroughly familiar with luxury items and high class stores.
With such customers as the target, the owner wanted to provide a place where they can enjoy wine and conversation with the bartender.
Although having limited space, a certain number of seats where the customers can comfortably lounge was required.
Therefore, we decided to create a continuous 10m belt through the space.
The 10m belt starts from the shiny floor seen from the entrance, which then divides the space into customer seats and the kitchen, and following the wall, it disappears into the back of the store.
This belt serves as a beacon which attracts the customer to the store, which then becomes a counter connecting the customer with the bartender, as well as a display for bottles and glasses, providing a flow of service.
The customer is drawn into the store, and can enjoy an encounter with wine along the 10m belt.
By means of the 10m belt, the customer and bartender are joined together as one, creating a space where wine and conversation are enjoyed.
この事例を手掛けた会社の概要
| 社名 | |||
|---|---|---|---|
| 所在地 | 大阪府大阪市西区南堀江1-7-4 7F | ||
| 外部リンク | |||
| 代表者 | 一級建築士 武田憲昭 | 担当者 | インテリアデザイナー 吉澤生馬 |
| 業種・業態 | デザイン・設計・リフォーム・リノベーション | ||
| 坪単価 |
3万円-15万円
|
||
| 建築設計 | 可能 | スタッフ数 | 10人 |
| 資格・許認可 |
一級建築士事務所 大阪府知事登録 第24252号 管理建築士 武田憲昭 国土交通大臣登録 第334868号 一級建築士 1名 武田憲昭 |
||
このデザイン会社のその他の事例
バーに関連するその他の事例
この会社にお問い合わせ


