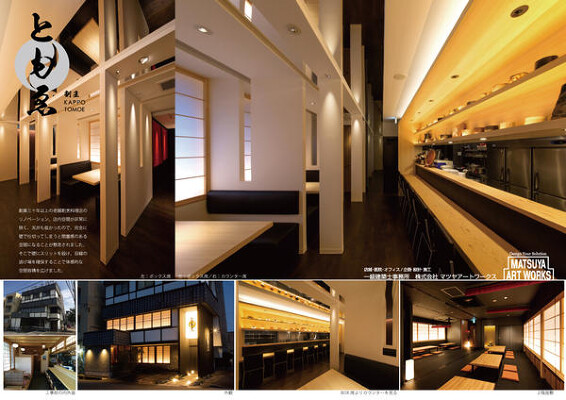KTX archiLAB
兵庫県姫路市船丘町298-2 日新ビル2F
×
割烹 ともゑ
カッポウ トモエ

この事例のコンセプト
This project is a renovation of a very long-established restaurant, with no less than thirty years of existence. The owner contacted us after viewing our website on internet. We received the request from this second generation owner following his inheritance of the store. The predecessors who left the counter wanted a new image for the shop, which engendered a great and pure emotion. However, to keep the budget of this renovation as low as possible, the use of the existing infrastructure in the restaurant, such as water pipes, toilet and kitchen position, is to be kept. The plan was to minimize the intervention on the infrastructure and focus on giving the guests’ part a more considerate remodeling. The slightly raised and partitioned seating space has to be changed into small boxes offering more comfortable feeling of a private room. Nevertheless, the narrowness of the space and the very low ceiling level was not to leave us without worries, partitioning it simply would create a feeling of confinement. Therefore, we opened slits through the walls in order to make a visual evasion and ensure a spacious volume perception. In another hand, by installing a mirror in the ceiling and folding it vertically, the space gains a fantastic visual expansion. In the meanwhile, the big scale renovation of the façade is yet to add considerable expenses. The building was three stories high, which would crave a substantial budget to renovate entirely. To resolve this dilemma we attached a new big gate to the existing one, and added a minimalist decoration including an eye-catching light sign. Considering both the interior and exterior, it can be concluded that this high point of store renovation have been cost effective.
この事例を手掛けた会社の概要
| 社名 | |||
|---|---|---|---|
| 所在地 | 兵庫県姫路市船丘町298-2 日新ビル2F | ||
| 外部リンク | |||
| 担当者 | 松本哲哉 | ||
| 業種・業態 | 店舗デザイン/建築設計/施工 | ||
| 坪単価 | |||
| 建築設計 | 可能 | スタッフ数 | 9人 |
| 資格・許認可 |
一級建築士事務所 特定建設業 |
||
このデザイン会社のその他の事例
寿司屋に関連するその他の事例
この会社にお問い合わせ














インターネットで弊社を知ったオーナー様からのご依頼でした。 先代から店舗を譲り...続きを読む
インターネットで弊社を知ったオーナー様からのご依頼でした。 先代から店舗を譲り受けた二代目オーナーからのご要望は、先代からの思い入れ深い無垢カウンターを残しつつ、全く新しいイメージのお店にしたいとのことでした。 既存飲食店の改装の場合、改装費を抑えるには厨房やトイレなど水回りの位置を極力変更せずに配管等設備を既設利用することがポイントとなります。この店舗でも設備工事を最小限に抑えるよう計画し、客席部分は全面的にデザインを一新しました。 パーティションで区切られただけの既存の小上がり席を壁で隔て、やや個室感のあるBOX席にしたいとのご要望を頂きましたが、店内空間が非常に狭く、天井も低かったので、完全に壁で仕切ってしまうと閉塞感のある空間になることが懸念されました。そこで壁にスリットを開け、目線の逃げ場を確保することで体感的な空間容積を広げました。天井も同様に鏡面のスリットを設置することで水平・垂直方向共に広がりのある幻想的な空間に仕上がりました。 また、外観の大規模な改装も費用が高くつく一因になりがちです。建物は3階建であったため、外装の全面改装を施せば改装費はかなり大きくなってしまいます。そこで既存エントランスに大きなゲートを取り付け、その中に内照式のサインを設置することで、ストリートからのアイキャッチを創出しながらも必要最小限の外装変更としました。内装、外装共にメリハリを効かせた計画をすることが費用対効果の高い店舗改装のポイントと言えます。隠す