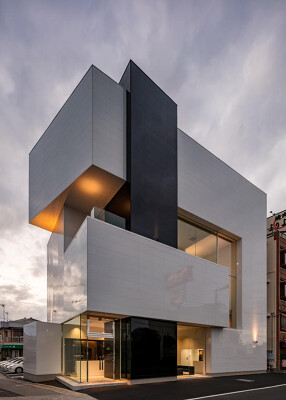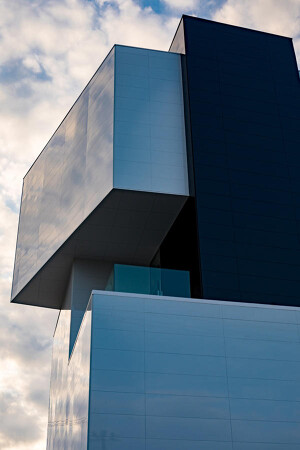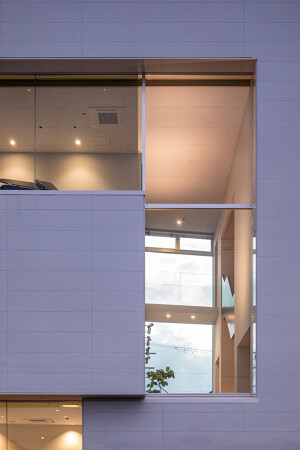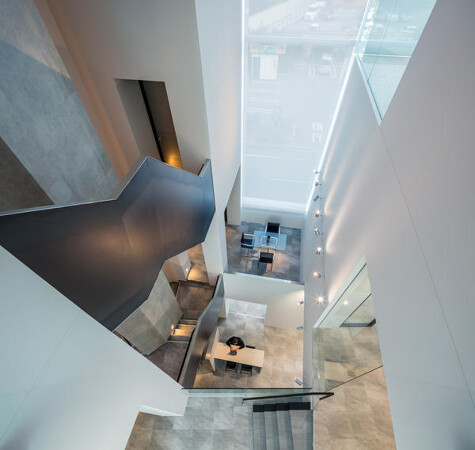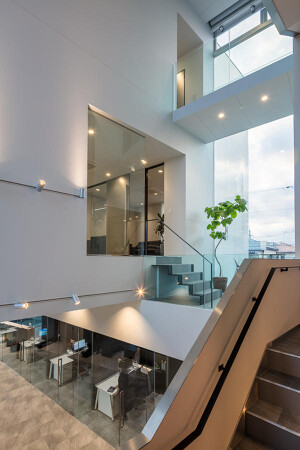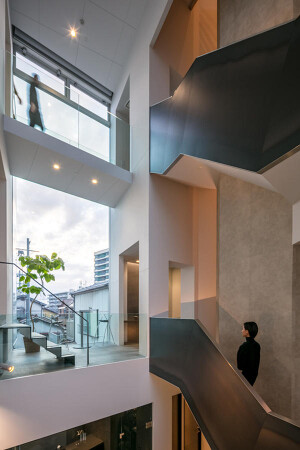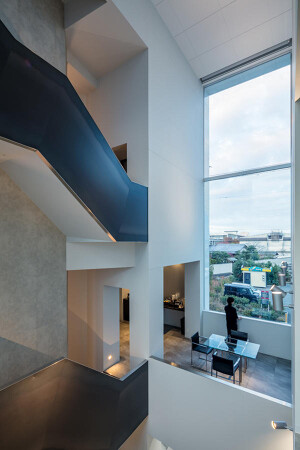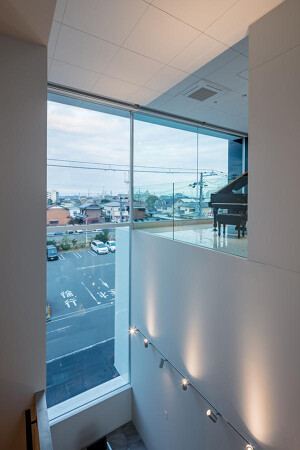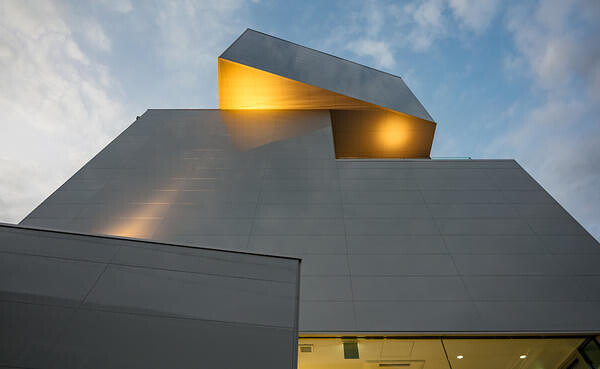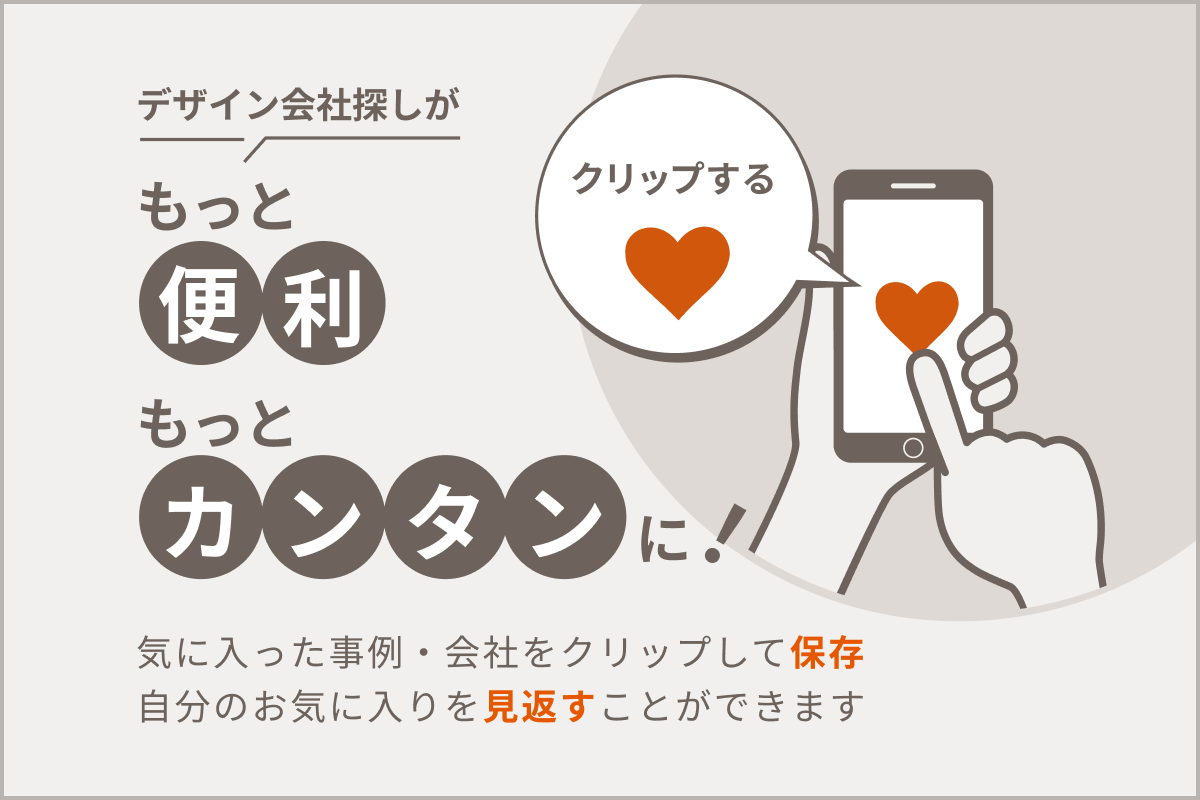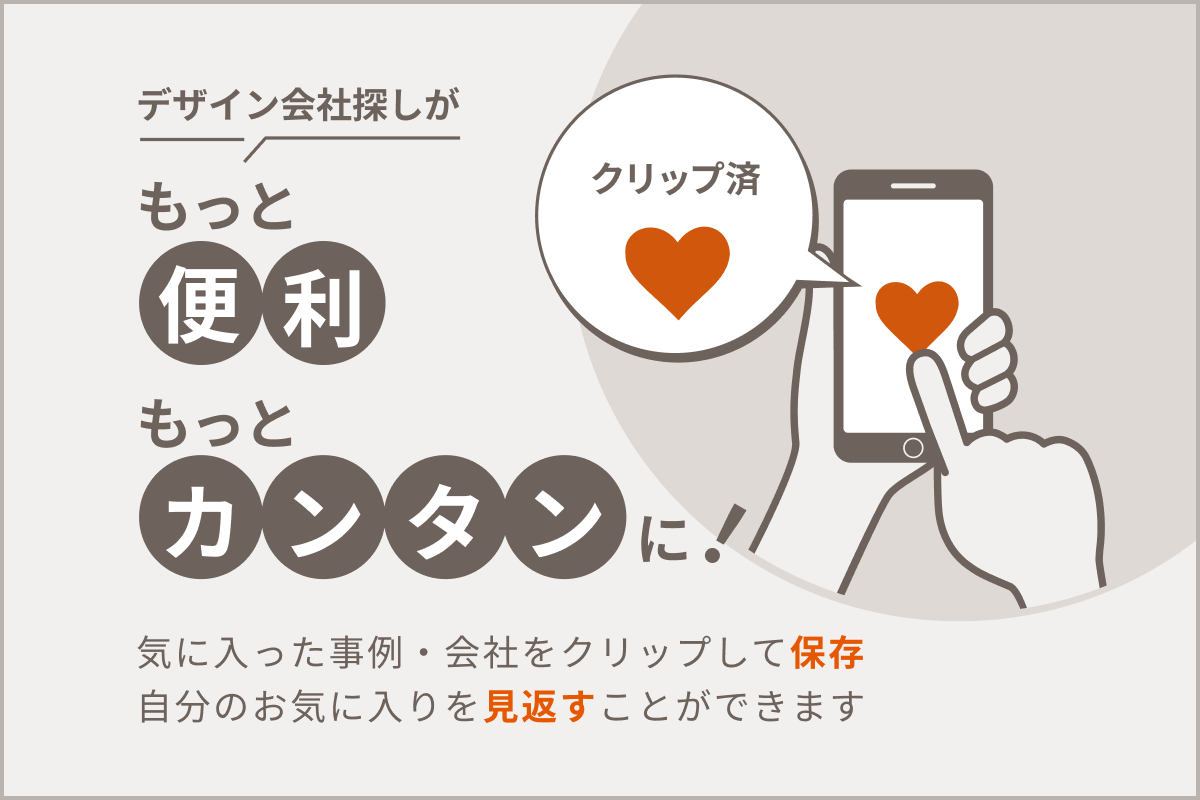KTX archiLAB
兵庫県姫路市船丘町298-2 日新ビル2F
×
ティアイエー
ティアイエー
- 住 兵庫県姫路市網干区新在家1371-16
- 駅 網干
- 業 オフィス
- 面 188 坪
- 特 建築
- 年 2019年工事完了
担当者
-

デザイン担当
松本哲哉 -

施工管理担当
竹内基晃 -

その他担当
Farid Ziani

この事例のコンセプト
保険を扱う企業ティアイエーの本社社屋新築計画。敷地は地中を直径700ミリの送水管が横切っており、基礎及び一階部分の形状はこの送水管のラインにより限定された。鉄骨構造であるが、柱梁などのストラクチャーの存在を消し、ボリュームを積み上げたように見せることで建物らしい印象を消し、オブジェのような印象を持たせた。外観のデザインはクライアント企業のロゴマークからインスパイアされたものであり、建物自体が企業を象徴するアイコンとなる。
The PolyCuboid is the new headquarter building for TIA, a company that provides insurance services.
The first floor was shaped by the limits of the site and the ø700mm water pipe that is crossing the site underground limiting foundation space.
The metallic structure dissolves into the diverse blocs of the composition. The pillars and beams vanish from the space syntax, projecting the impression of an object, while also eliminating that of a building. The volumetric design is inspired by TIA’s Logo turning the building itself into an icon representing the company.
The PolyCuboid is the new headquarter building for TIA, a company that provides insurance services.
The first floor was shaped by the limits of the site and the ø700mm water pipe that is crossing the site underground limiting foundation space.
The metallic structure dissolves into the diverse blocs of the composition. The pillars and beams vanish from the space syntax, projecting the impression of an object, while also eliminating that of a building. The volumetric design is inspired by TIA’s Logo turning the building itself into an icon representing the company.
この事例を手掛けた会社の概要
| 社名 | |||
|---|---|---|---|
| 所在地 | 兵庫県姫路市船丘町298-2 日新ビル2F | ||
| 外部リンク | |||
| 担当者 | 松本哲哉 | ||
| 業種・業態 | 店舗デザイン/建築設計/施工 | ||
| 坪単価 | |||
| 建築設計 | 可能 | スタッフ数 | 9人 |
| 資格・許認可 |
一級建築士事務所 特定建設業 |
||
このデザイン会社のその他の事例
ショールーム(サービス)に関連するその他の事例
この会社にお問い合わせ



